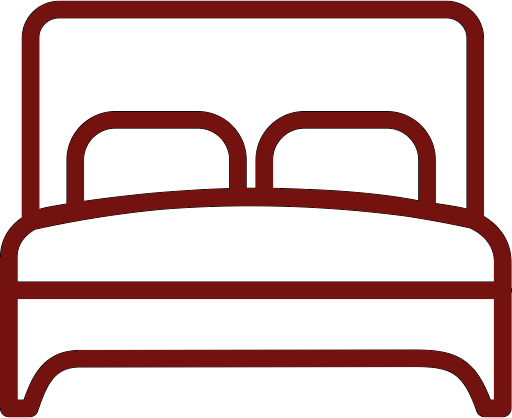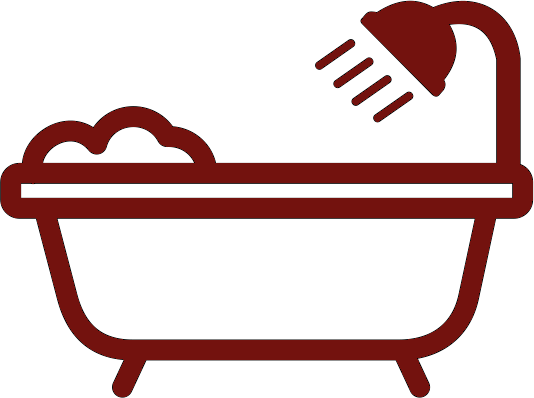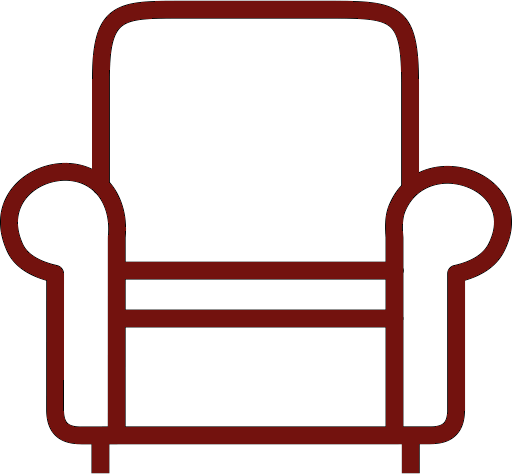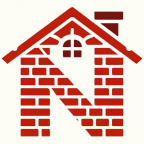Overview
- Terrace House
 3
3
 1
1
 1
1- Reception
Details
- Price: Last listed at Offers over £89,950
- Property Type: Terrace House
- Property Status: Sale Agreed
- Bedrooms: 3
- Reception: 1
- Bathroom: 1
- EPC Rating: D67/C75 (CO2: D64
Additional details
- Heating: Gas
Address
Open on Google Maps- Address 2 Ballyclare Road, Doagh BT39 0QE
- City Ballyclare
- Zip/Postal Code BT39 0QE
- Country United Kingdom
Description
Additional Information
Immaculate mid terrace property situated in the heart of Doagh Village, therefore close to Doagh Primary School, shops and bus stops. The property offers comfortable living accommodation and main features include : -attractive through lounge, modern fully fitted kitchen, 3 bedrooms and modern white bathroom suite. Other benefits include gas heating, UPVC double glazed windows and rear yard laid out in artificial grass. Ideal for 1st time buyer / investors.
Entrance- Porch. Upvc double glazed door. Ceramic tiled floor. Electric meter cupboard.
Lounge : 20’11” x 12’8″ ( 6.37m x 3.85m). Laminate wooden floor. BT phone point. Gas meter cupboard.
2 double radiators.
Upvc double glazed windows.
Kitchen – 11’5″ x 7’9″ ( 3.48m x 2.37m). Modern fully fitted grey units with single drainer stainless steel sink unit. Integrated oven and 4 ring hob. Integrated extractor fan. Plumbed for washing machine. Access for fridge freezer.
Laminate wooden floor.
Complementary wall tiles. Low voltage ceiling lighting. Built in storage cupboard under stairs. Double radiator. Upvc double glazed window. Upvc back door leading to rear.
Stairs to 1st floor and landing : Access to roof space.
Bedroom 1 : 11’5″ x 7’11” (3.47m x 2.42m). Built in wardrobe. Built in storage cupboard with gas boiler. Single radiator. Upvc double glazed window.
Bedroom 2 : 8’1″ x 8’0″ ( 2.46m x 2.43m). (At widest points). Built in storage cupboard. Single radiator.
Velux
window.
Bedroom 3 : 17’6″ x 10’3″ (5.33m x 3.12m).
Single radiator.
Upvc double glazed window.
Bathroom : Panelled with mixer taps and Triton electric shower above with pvc paneled surround. Pedestal wash hand basin. Push button WC. Wood effect vinyl floor covering. Single radiator. Upvc double glazed window.
Outside – Artical grass laid out in lawn to rear.
Energy Class
- Energy class: D
- EPC Current Rating: D67
- EPC Potential Rating: C75 (CO2: D64
(92 plus)
(81-91)
(69-80)
(55-68)
(39-54)
(21-38)
(1-20)
Mortgage Calculator
- Down Payment
- Loan Amount
- Monthly Mortgage Payment

























