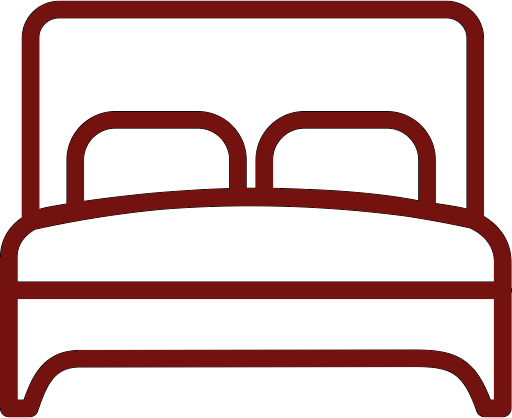Overview
- Terrace House
 3
3
 1
1
 1
1- Reception
Details
- Price: Last listed at Offers over £109,950
- Property Type: Terrace House
- Property Status: Sale Agreed
- Bedrooms: 3
- Reception: 1
- Bathroom: 1
- EPC Rating: E46/C71
Additional details
- Heating: Oil
Address
Open on Google Maps- Address 31 Harmin Drive, Newtownabbey BT36 7UL
- City Newtownabbey
- Zip/Postal Code BT36 7UL
- Country United Kingdom
Description
Additional Information
Abbey Real Estate are delighted to offer for sale this attractive end terrace property which is located in a very popular residential area just off the much sought after Hightown Road. Internally the accommodation comprises; entrance hall , downstairs WC, feature lounge, modern fully fitted kitchen / dining area. Upstairs there are three bedrooms and white bathroom suite. Other benefits include UPVC double glazing and oil heating. Externally there is a double driveway to front and fully enclosed garden / patio area with timber decking.
Entrance- Upvc double glazed front door.
Porch – Ceramic tiled floor. Single radiator.
Furnished cloak room- Push button WC. Pedestal wash hand basin with tiled splashback. Single radiator. Ceramic tiled floor.
Hall – Laminate wooden floor. Single radiator.
Kitchen – 10’5″ x 9’5″ ( 3.17m x 2.87m). Excellent range of modern high and low shaker style units with single drainer stainless steel sink unit. Integrated oven and hob with overhead stainless steel extractor fan. Access for fridge freezer. Plumbed for washing machine. Breakfast bar. Ceramic tiled floor. Complementary wall tiles. Recessed ceiling lighting. Single radiator. Upvc double glazed window.
Lounge – 13’7″ x 12’5″ (4.15m x 3.79m). Attractive feature log burning stove with decorative surround. Laminate wooden floor. Upvc double glazed window. 2 x Single radiators. Upvc double glazed door leading to rear.
Stairs to 1st floor and landing- Access to roof space.
Bathroom – Modern three piece white suite comprising of panelled bath with mixer taps and electric shower above, push button WC and pedestal wash hand basin with vanity unit. Tiled effect vinyl floor covering. Fully tiled walls. Pvc panelled ceiling. Single radiator. Upvc double glazed window.
Bedroom 1 – 10’5″ x 9’6″ ( 3.18m x 2.90m). Built in wardrobe. Single radiator. Upvc double glazed window.
Bedroom 2 – 12’6″ x 9’6″ (3.83m x 2.91m). Single radiator. Upvc double glazed window.
Bedroom 3 – 9’6″ x 6’11” ( 2.91m x 2.12m). Laminate wooden floor. Single radiator. Upvc double glazed window.
Outside- Concrete driveway to front. Gardens laid in lawn to front and rear. Rear patio area in pavier. Timber decking area. Outside light. Boiler house with oil fired boiler. Pvc oil tank. Outside Timber shed with electric supply.
Energy Class
- Energy class: E
- EPC Current Rating: E46
- EPC Potential Rating: C71
(92 plus)
(81-91)
(69-80)
(55-68)
(39-54)
(21-38)
(1-20)
Mortgage Calculator
- Down Payment
- Loan Amount
- Monthly Mortgage Payment































