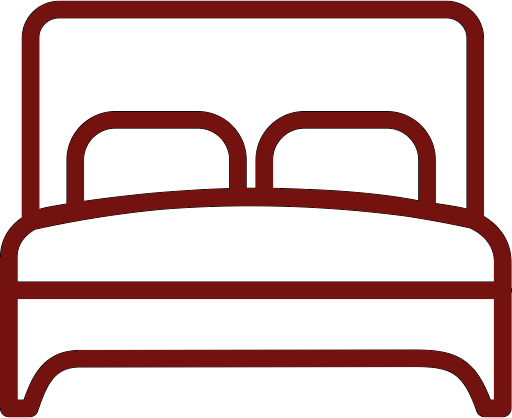Overview
- Detached House
 4
4
 2
2
 3
3- Reception
Details
- Price: Offers over £350,000
- Property Type: Detached House
- Property Status: For Sale
- Bedrooms: 4
- Reception: 3
- Bathrooms: 2
Additional details
- Heating: Oil
Address
Open on Google Maps- Address 34 Clarke Lodge Road, Newtownabbey BT36 4QY
- City Newtownabbey
- Zip/Postal Code BT36 4QY
- Country United Kingdom
Description
Additional Information
Abbey Real Estate are delighted to offer for sale this Immaculately presented, four bedroom / three+ reception, detached family home with generous side & rear garden, occupying on a corner site within, Clarke Lodge Road, Mallusk, Newtownabbey. The property comprises of entrance hall with stairwell landing, lounge, Conservatory, dining room, downstairs WC, modern fully fitted high gloss kitchen with informal dining area , utility room with access to integral garage, four well proportioned bedrooms and deluxe White four piece bathroom suite . Externally the property enjoys generous sized private driveway area finished in brick pavior. Front , side & rear garden finished in lawn. Other benefits include oil fired central heating and UPVC double glazing. Early viewing highly recommended to avoid disappointment.
Entrance- Hardwood front door. Ceramic tiled floor. Single radiator. Alarm controls. Built in storage cupboard.
Lounge – 18’1″ x 11’4″ (5.51m x 3.46m). Attractive feature fireplace with decorative surround. 2 x double radiators. 2 x Upvc double glazed windows.
Conservatory – 16’4″ x 12’8″ (4.98m x 3.87m). Porcelain tiled floor. Recessed ceiling lighting. Upvc double glazed patio doors leading to rear.
Downstairs WC- Low flush WC. Pedestal wash hand basin with vanity unit. Ceramic tiled floor. Fully tiled walls. Single radiator. Upvc double glazed window.
Dining room – 10’9″ x 9’9″ (3.27m x 2.97m). Solid wooden floor. Single radiator. 2 x Upvc double glazed windows.
Kitchen/ dining area – 13’8″ x 10’8″ ( 4.17m x 3.27m). Excellent range of modern high and low high gloss kitchen units with stainless steel sink unit. Integrated oven and hob with overhead stainless steel extractor fan. Plumbed for washing machine. Access for American fridge freezer. Ceramic tiled floor. Complementary wall tiles. Double radiator. Upvc double glazed window.
Utility room – Range of units with single drainer stainless steel sink unit. Ceramic tiled floor. Part tiled walls. Plumbed for washing machine. Oil fired boiler. Single radiator. Upvc double glazed window. Door with access to integral garage. Hardwood door with access to rear.
Stairs to 1st floor and landing – Upvc double glazed window. Single radiator. Alarm controls. Access to roof space. Hot press with copper cylinder tank.
Bedroom 1 – 11’9″ x 10’4″ (3.58m x 3.17m). Built in wardrobe. Laminate wooden floor. Single radiator. Upvc double glazed window.
Bedroom 2 – 16’4″ x 11’0″ (4.98m x 3.37m ). Built in wardrobes. Single radiator. 2 x Upvc double glazed windows.
Bedroom 3 – 14’4″ x 10’9″ (4.38m x 3.29m). Solid wooden floor. Single radiator. Upvc double glazed window.
Bathroom- Deluxe four piece white suite comprising of corner shower cubicle with thermostatic shower, jacuzzi bath, push button WC and pedestal wash hand basin with vanity unit. Tiled effect vinyl floor covering. Chrome heated towel rail. Recessed ceiling lighting. Upvc double glazed window.
Bedroom 4 – 11’8″ x 9’6″ (3.58m x 2.90m ). Laminate wooden floor. Single radiator. Upvc double glazed window.
Outside – Integral garage with up and over door. Driveway finished in brick pavior. Generous gardens laid in lawn to front, side and rear. Rear patio area laid in pavior. Outside light pvc oil tank.
Mortgage Calculator
- Down Payment
- Loan Amount
- Monthly Mortgage Payment





















































