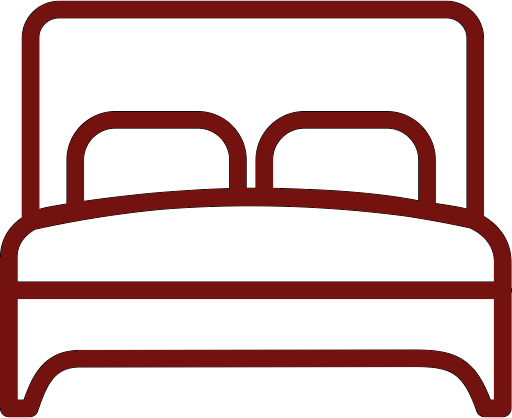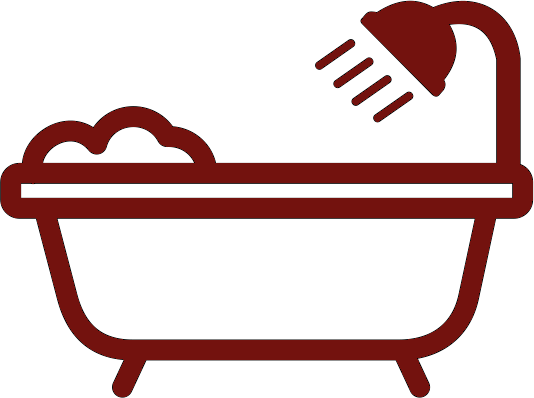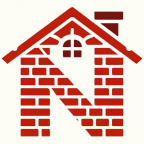Overview
- Semi-detached House
 3
3
 1
1
 1
1- Reception
Details
- Price: Last listed at Offers over £129,950
- Property Type: Semi-detached House
- Property Status: Sale Agreed
- Bedrooms: 3
- Reception: 1
- Bathroom: 1
- EPC Rating: C74/C77
Additional details
- Heating: Gas
Address
Open on Google Maps- Address 6 Ravenscroft Avenue, Belfast BT5 5BA
- City Belfast
- Zip/Postal Code BT5 5BA
- Country United Kingdom
Description
Additional Information
Abbey Real Estate are delighted to market for sale this delightful semi detached property conveniently located just off the Upper Newtownards Road which has local amenities on its door step including shops, schools, and transport links to city centre. The property comprises entrance hall, lounge, kitchen with informal dining area, three bedrooms and family bathroom. Externally there is car parking to front in brick pavior and the rear is also laid in brick pavior. ideal for 1st time buyer / investor.
Entrance- Hardwood front door. Meter cupboard. Laminate wooden floor. Double radiator.
Lounge – 16’3″ x 11’10” ( 4.96m x 3.62m). Attractive feature fireplace with decorative surroud. Newly fitted carpet. Built in storage cupboard. Double radiator. Upvc double glazed window.
Kitchen / dining area- 15’1″ x 9’6″( 4.61m x 2.90m). Excellent range of shaker style Kitchen units with single drainer stainless steel sink unit and breakfast bar. Access for oven and hob. Access for fridge freezer. Vinyl floor covering. Complementary wall tiles. Built in storage cupboard with gas boiler. Double radiator. Upvc double glazed window. Upvc double glazed door leading to rear.
Stairs to 1st floor – Newly fitted carpet. Built in storage cupboard. Access to loft.
Bedroom 1 – 7’5″ x 6’3″ (2.26m x 1.93m). Newly fitted carpet. Single radiator. Upvc double glazed window.
Bedroom 2 – 10’7″ x 8’6″ ( 3.22m x 2.61m). Newly fitted carpet. Built in storage cupboard. Single radiator. Upvc double glazed window.
Bedroom 3 – 12’2″ x 8’2″ ( 3.72m x 2.50m). Newly fitted carpet. Single radiator Upvc double glazed window.
Bathroom – White three piece suite comprising of bath with mixer taps and electric shower above, pedestal wash hand basin with vanity unit and low flush WC. Complementary wall tiles. Newly fitted vinyl floor covering. Single radiator. Upvc double glazed window.
Outside- Communal parking to front. Rear patio area in brick pavior. Outside water tap. Outside light.
Energy Class
- Energy class: C
- EPC Current Rating: C74
- EPC Potential Rating: C77
(92 plus)
(81-91)
(69-80)
(55-68)
(39-54)
(21-38)
(1-20)
Mortgage Calculator
- Down Payment
- Loan Amount
- Monthly Mortgage Payment





















